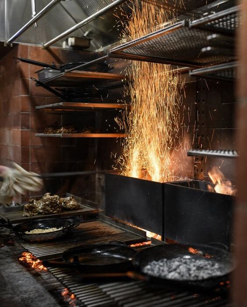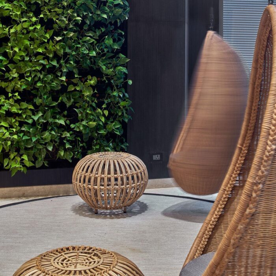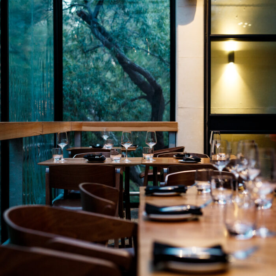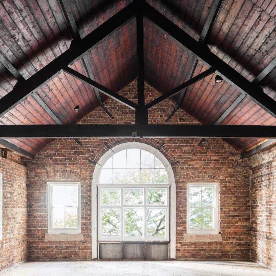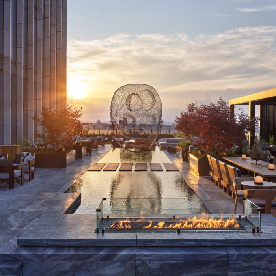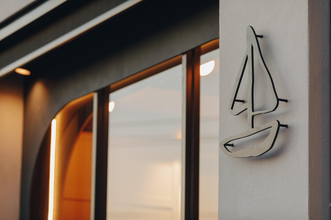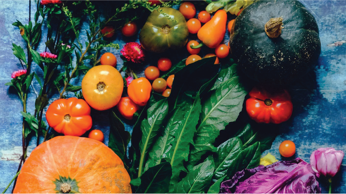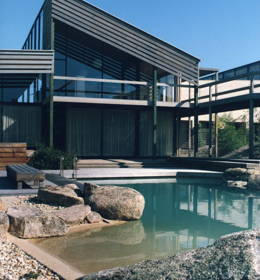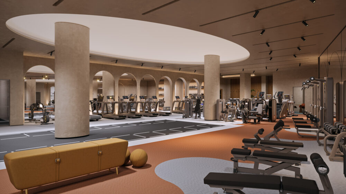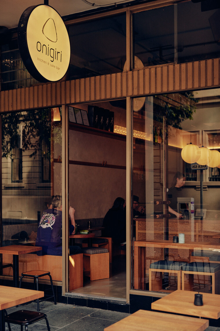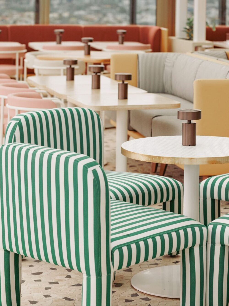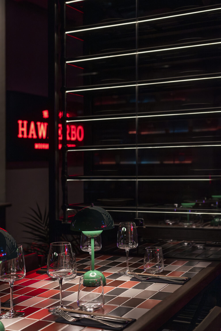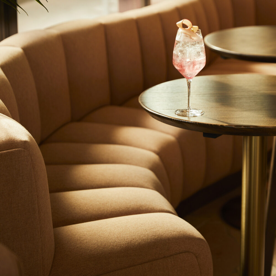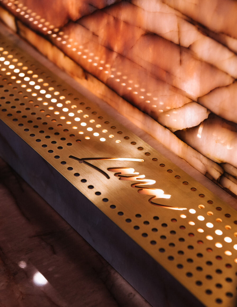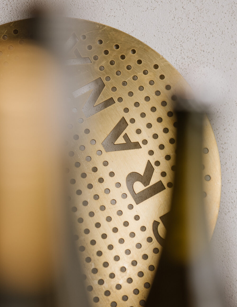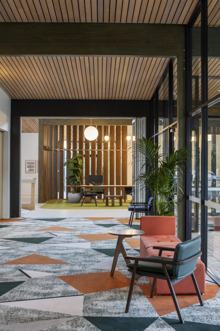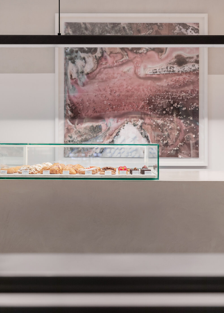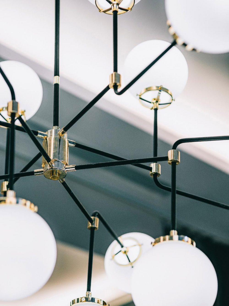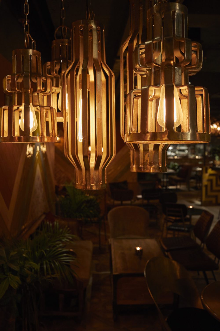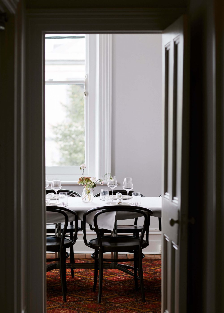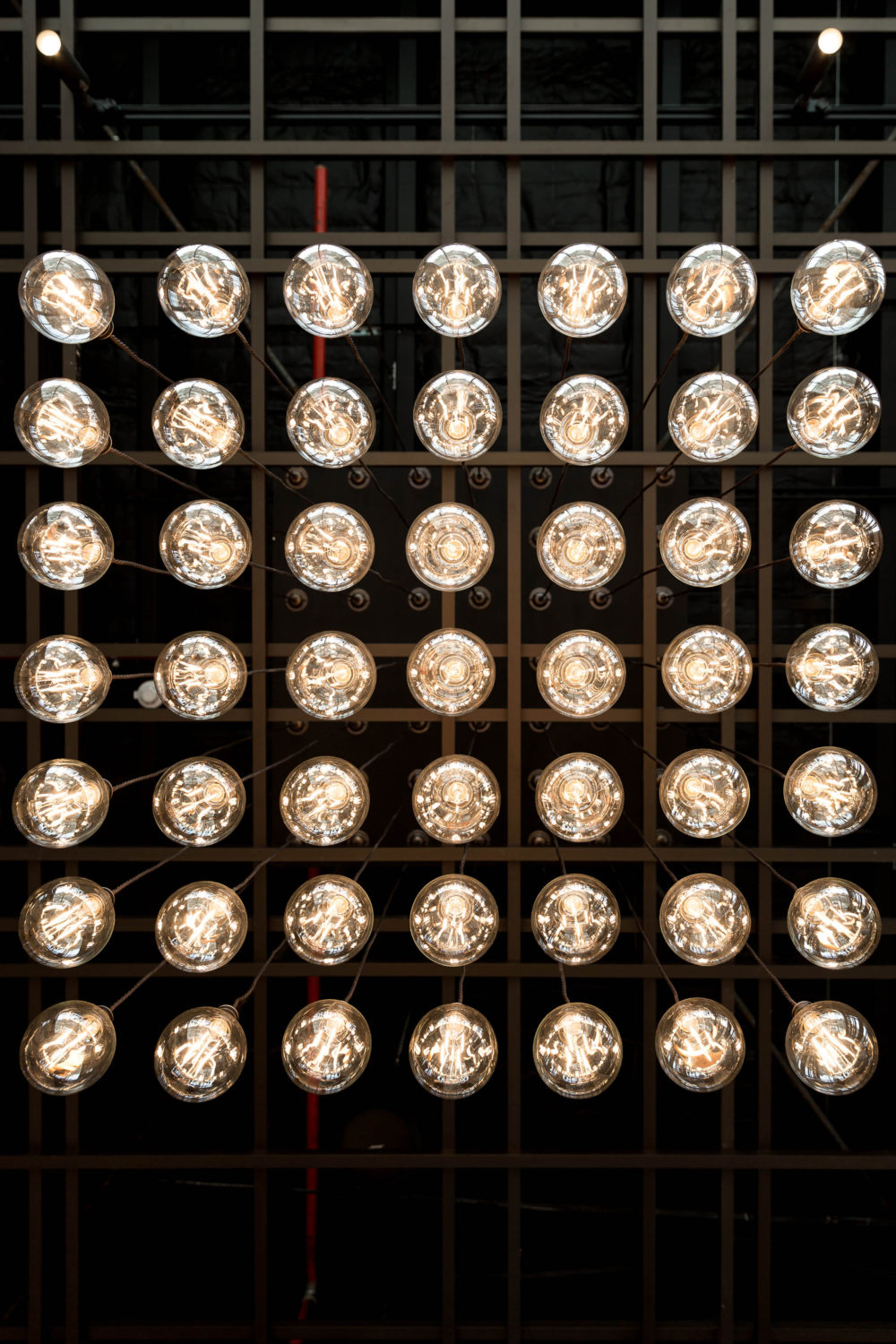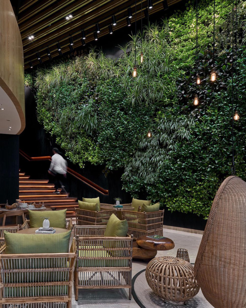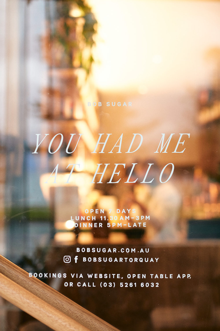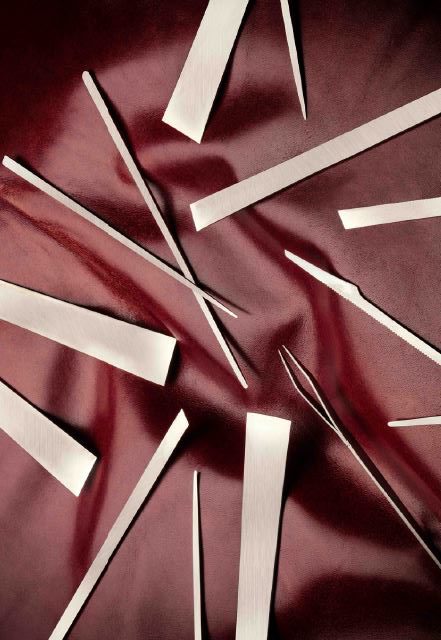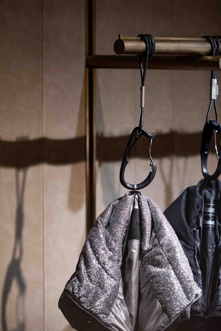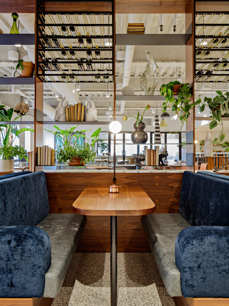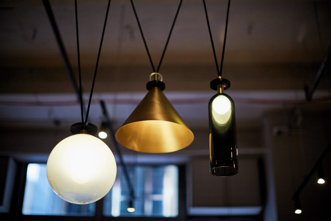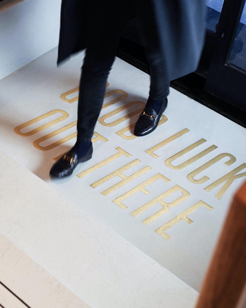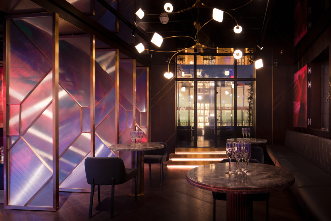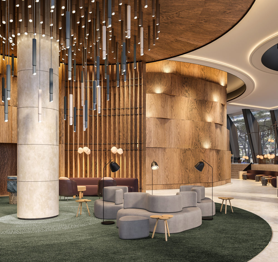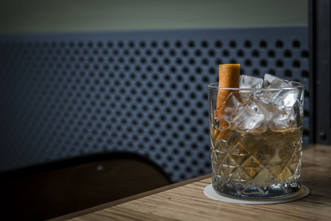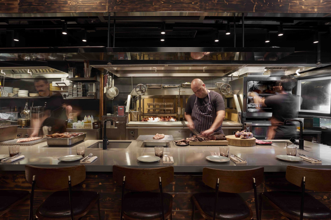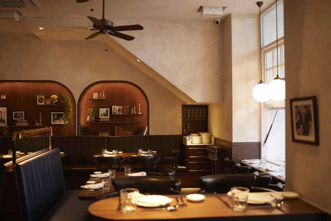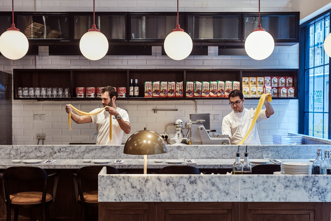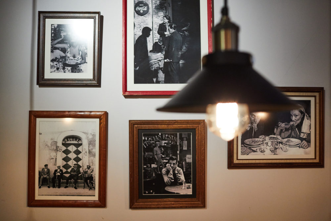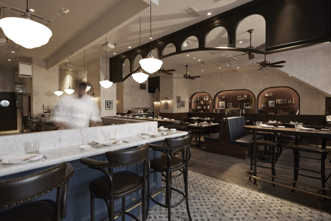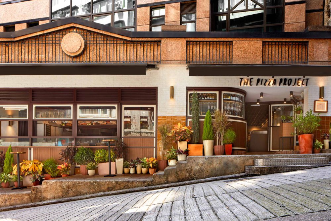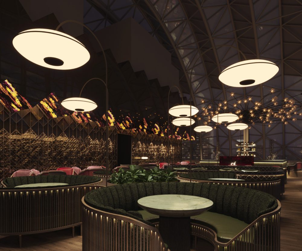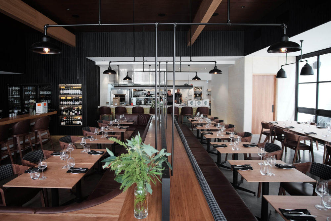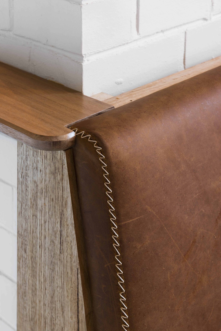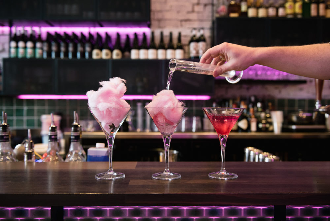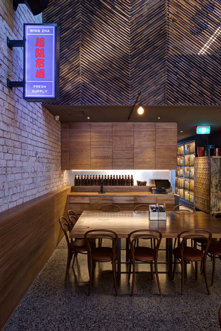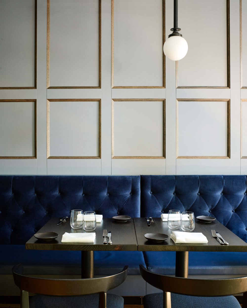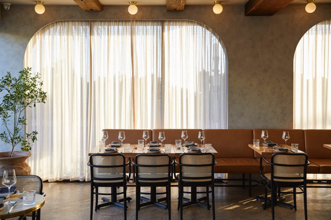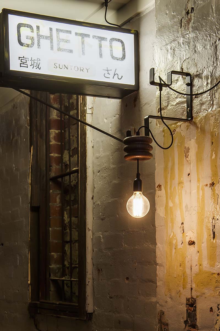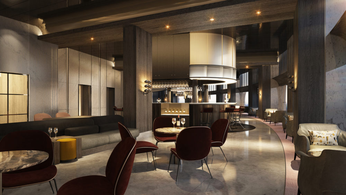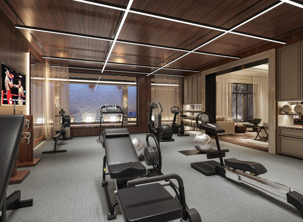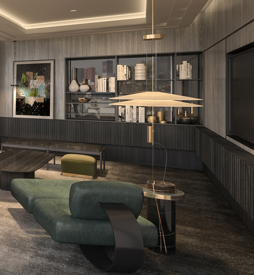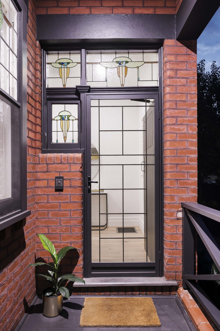The Sum Of All Parts
25 May 2021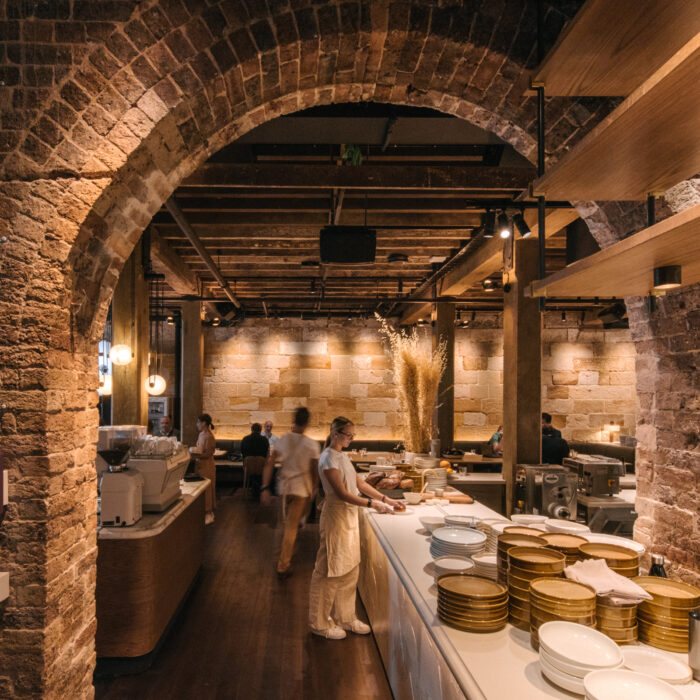
Truly successful design is dependent on a deep commitment to a shared vision and collaboration between all stakeholders. The restoration of the historic 150-year-old former wool store, Hinchcliff House in Sydney’s CBD is a great example of this.
Heritage sensitivities
For Hinchcliff House owners, AMP Capital, finding a tenant who understood the sensitivities of the architecture was paramount. When inventive restaurateur, Scott Brown came along with his proposal to create a 4 level multi-sensory dining experience for customers they knew they had found that person.
Customer experience
Before they even started the design process Scott wanted to understand what the customer experience would look and feel like. He researched best practices in Australia and around the world to give a starting point for a design that would provide a fantastic experience for the people of Sydney. He wanted something for the local community, but his vision was also about creating a destination – a place that people would talk about and keep coming back to. Emulating the old village experience of the butcher, the baker, and the candlestick maker, this space has been designed so there is something for everyone at all times of the day.
Personality
Working closely with Scott, we worked hard to curate a space that would also reflect the various food offerings. Grana on the ground floor has an all-day eatery with an on-site bakery, flour mill, and pasta bar. Where downstairs is more masculine and industrial, Lana, on Level 1 is more feminine and refined with an emphasis on seafood. We like to describe it as a celebration of the modern woman – where the bold meets the feminine.
Lighting was always going to be incredibly important when balancing the focus we wanted to put on the heritage bones of the building alongside the new personality. To curate the right atmosphere, we collaborated with lighting designer Shaun Dudley who understood what we were trying to achieve in the two different spaces. For Lana, he created beautiful, feminine pleated lampshades around the existing columns, and elongated lights coming from the back of the marble bar to create the mood. In Grana, he designed a more utilitarian atmosphere reflecting the ‘engine room’ nature of this space.
The artwork adds another layer to our story with Vicki Lee creating custom wall art for Lana inspired by our modern muse, and Stella Ottolina, the incredibly talented floral artist who worked with the heritage aspects of the building and created locally sourced and grown installations relating to the venue and the food offering.
The success of a project like Hinchcliff House lies in the attention to detail. Working with builders, CWF Construction we were able to ensure a quality finish. We also called on other suppliers including Mattiazzi and Artisan Furniture Australia to create some custom furniture pieces. Tiles came from Academy Tiles and Perini and marble was sourced from Italy.
We approach all our projects with a true spirit of collaboration. This results in a space that celebrates human values that are so important to us all; kindness, joy, laughter, connection, and breaking bread with one another!


